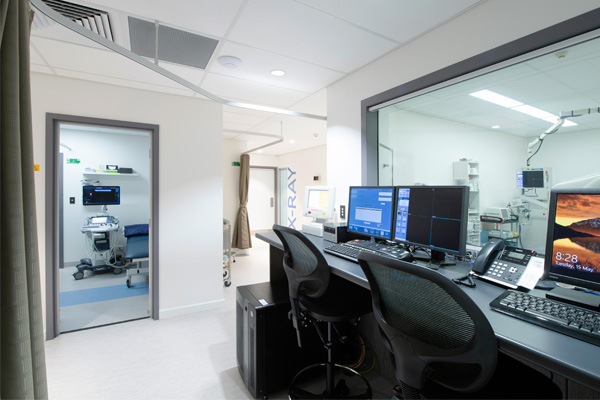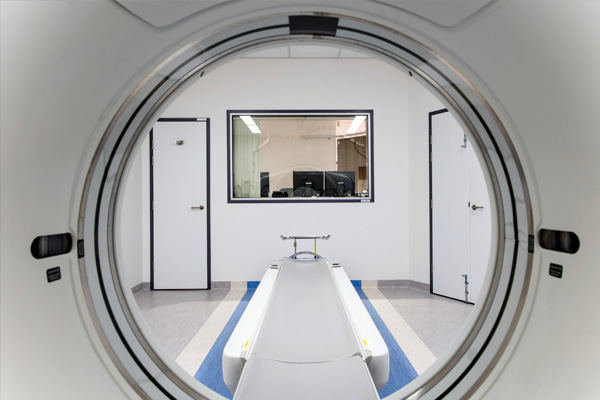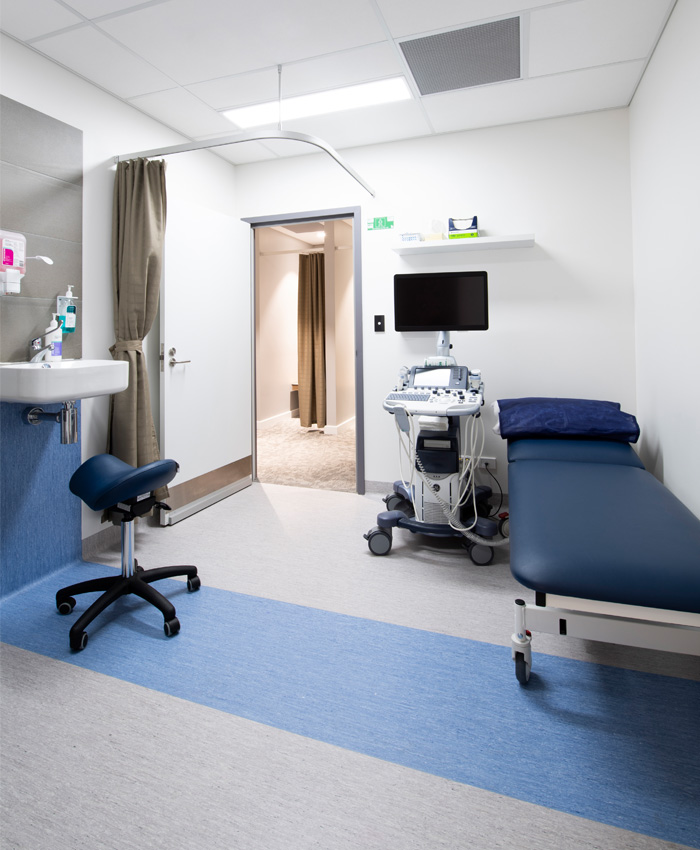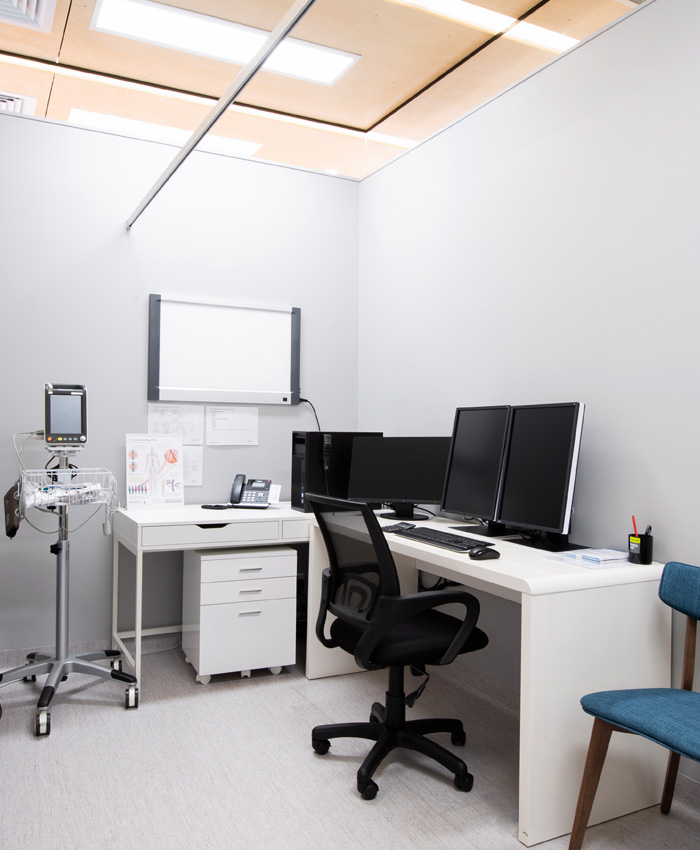0423601604
office@wastudio.net
Nedlands and Mount Lawley
Western Australia
Successful architecture responds to its place, its time, and the people it serves.
Western Architecture Studio is collaboration between Andrew Boyne and Carl Greaves. Andrew and Carl have almost 30 years combined experience working across Australia, the United States, the United Kingdom and Europe.
The journey from design to construction; bringing something new into being is a rewarding process. WAS creates a fun, vibrant, honest environment in which our clients can see their projects, and their vision, come to life.
We work across complex and challenging projects, and can deliver projects of all types. We provide expertise across all aspects of the design and building process, and welcome all projects no matter their size.
We are passionate about producing architecture that is of its place and of its time.
2023 AIA - MARSHALL CLIFTON AWARD FOR RESIDENTIAL ARCHITECTURE - HOUSES (New)
HOUSES MAGAZINE - Best 5 Houses of 2023
2023 AIA - NATIONAL COMMENDATION FOR STEEL ARCHITECTURE
2023 AIA - COLORBOND AWARD FOR STEEL ARCHITECTURE
2023 AIA - COMMENDATION FOR SUSTAINABLE ARCHITECTURE
2023 AIA - NATIONAL SHORTLIST FOR RESIDENTIAL ARCHITECTURE - HOUSES
2023 HOUSES AWARDS - Shortlist: New House under 200 square meters
2023 HOUSES AWARDS - Shortlist: Sustainability
2023 SUSTAINABILITY AWARDS - Shortlist
Celilo Springs is a new home built in Mount Lawley, 2.3km from the centre of Perth CBD. The house is designed into the unusual site, which has a steep slope and permanently running groundwater springs. The roof is a tent, thrown over the main living spaces and incorporating hanging gardens and operable roof lights. The house uses passive design principles; including solar design, passive stack ventilation, and high insulation/low thermal mass strategies to achieve a energy positive operation.
The 120sqm house is placed on a 650sqm property and gives up a large portion of the site to landscape. The garden includes 200 species endemic to Western Australia which are organised into regional associations. The garden is home to 4 different species of frogs and is used by a variety of native birds.
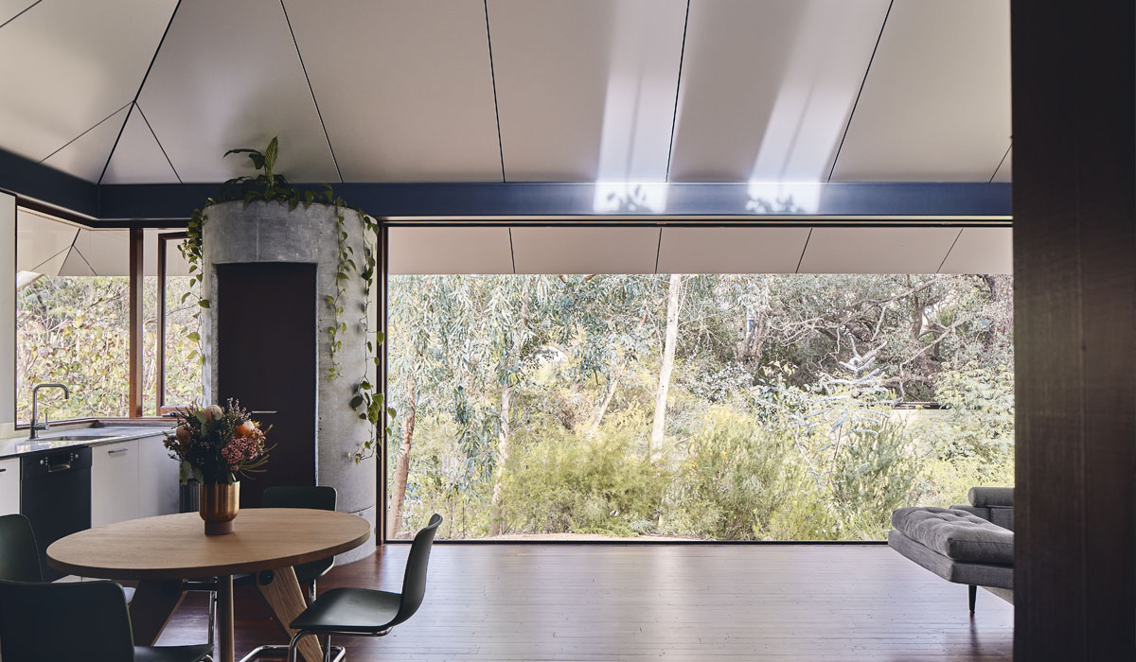
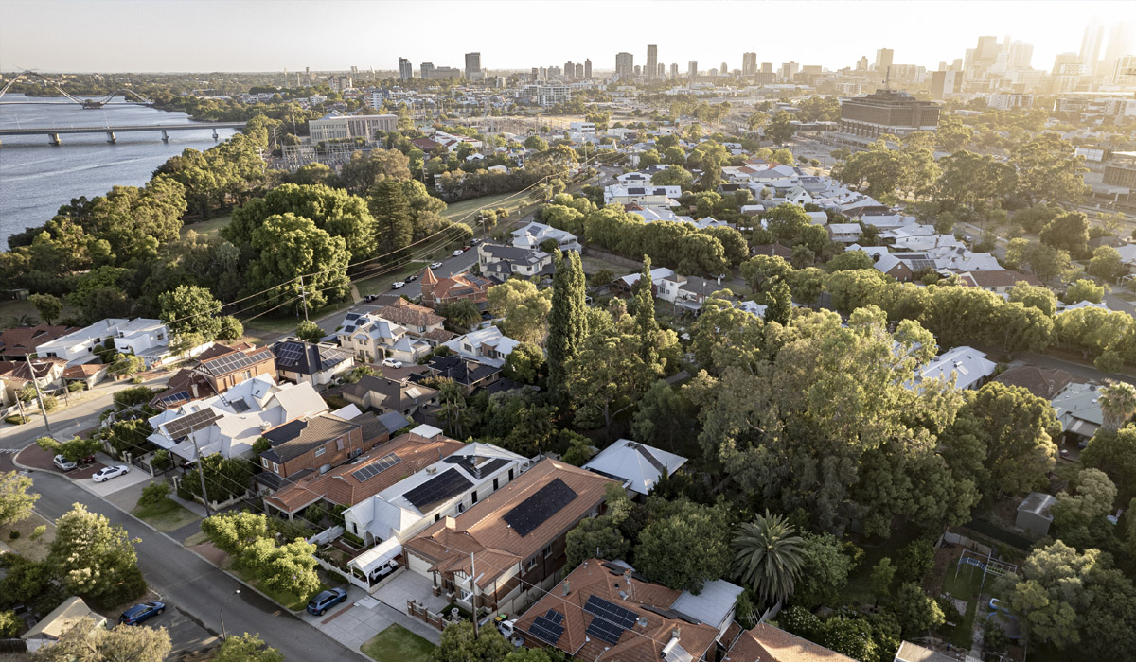
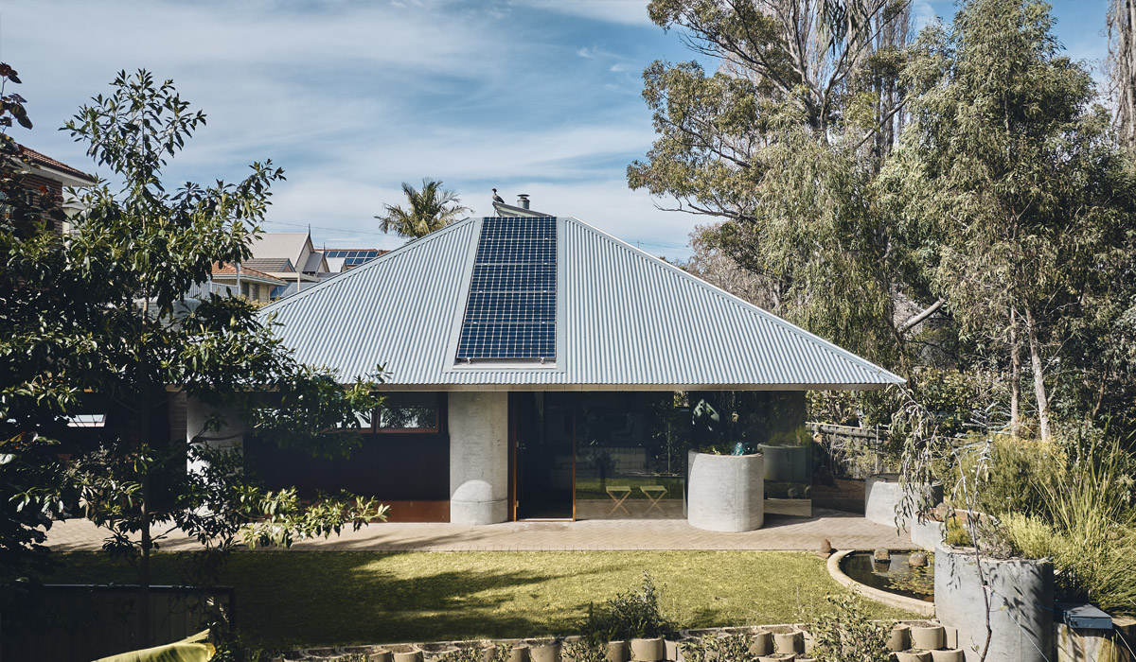
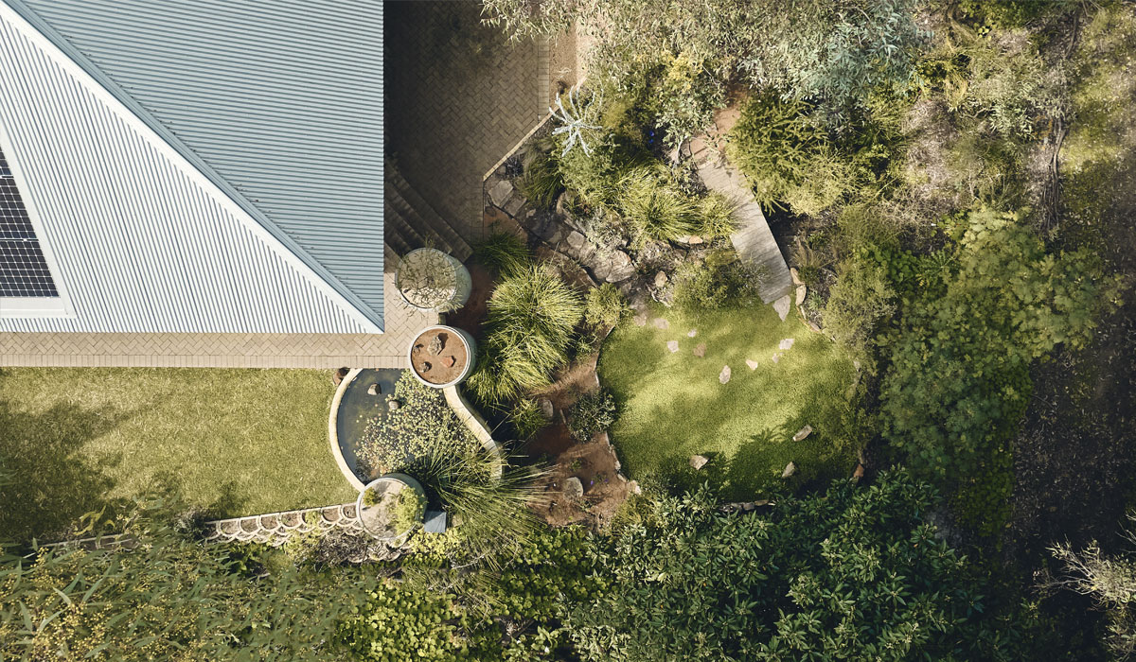
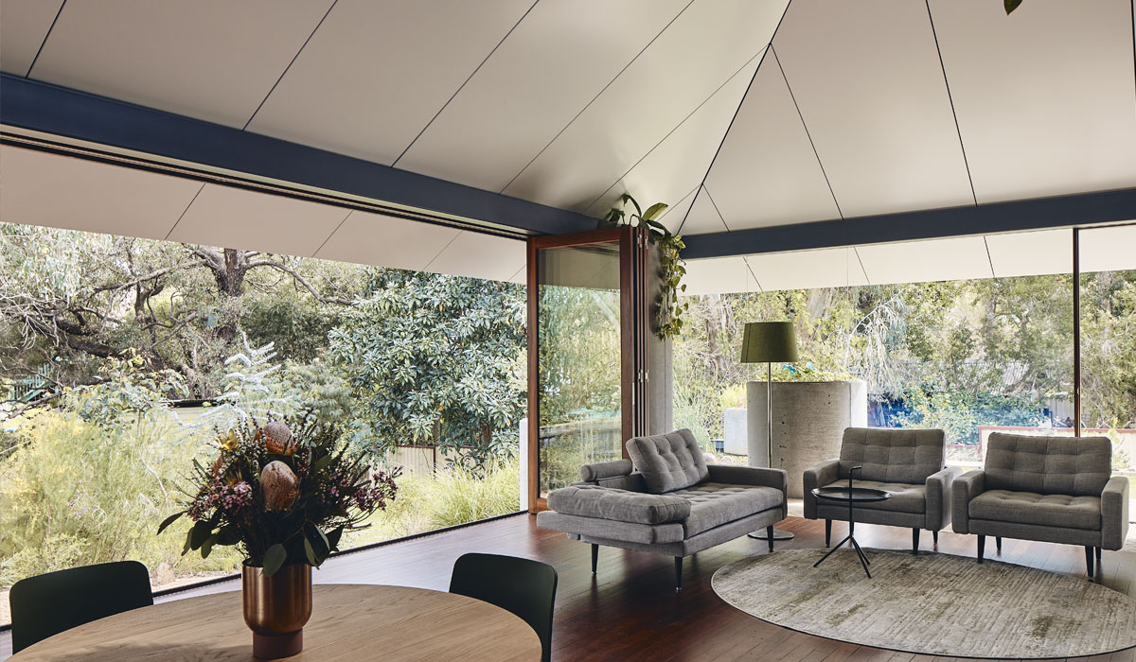
This House in Flinders Bay, Augusta in Western Australia is designed as a vacation house for a Boat-Builder and his family. The site is blessed with a magnificent beach and is within the Flinders Bay Heritage area. This area is characterised by small streets winding their way between coastal peppermint trees and a creek which runs through the frontage area on its way out to sea. The Heritage area is also distinctive in its loose, informal layout of its houses and the display of various housing styles reflecting the evolution of Western Australian vacation house architecture
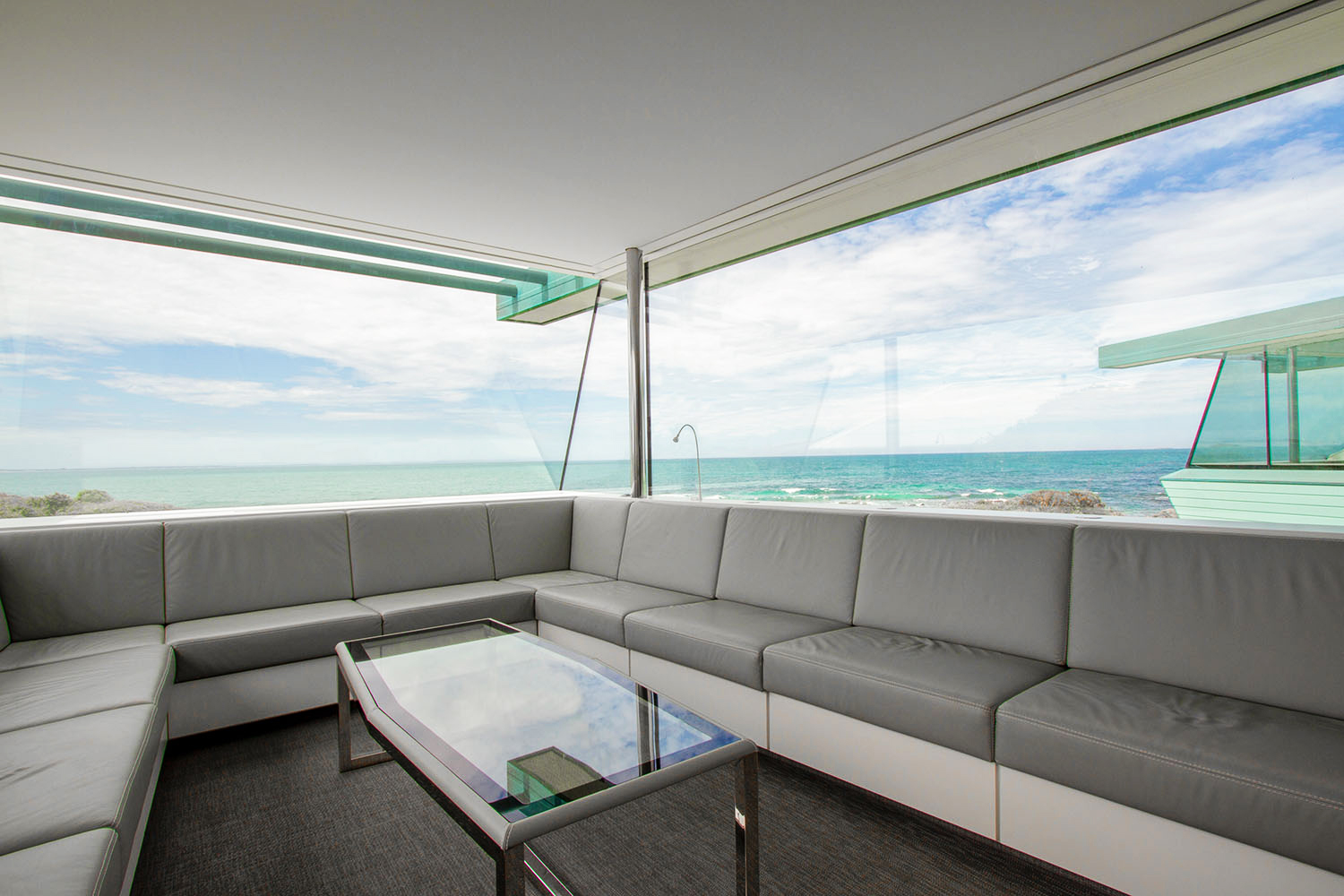
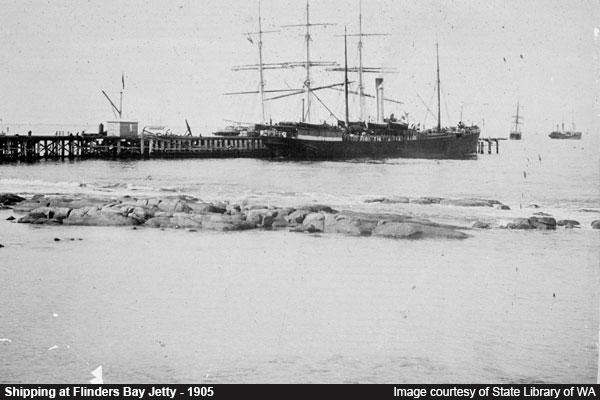
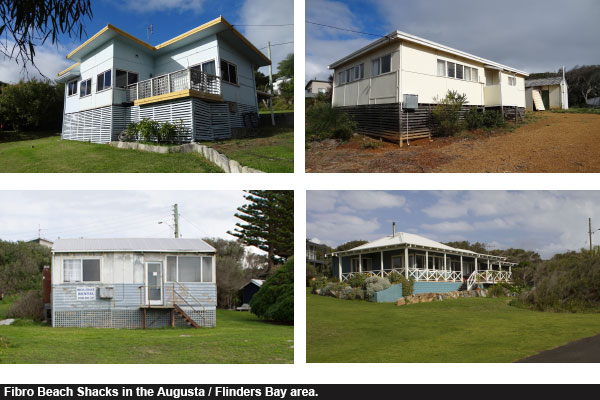
Upon closure of the port facilities, the area began being used by holiday makers who illegally built fibro squater shacks over the disused rail yards. These shacks were eventually recognised and surveyed in the informal arrangement that exists today. The fibro style beach shack has left a lasting impression on the Flinders Bay settlement with a number of the original houses still in existance. The Augusta Beach House adopts many characteristics of these homes including their modest scale, bands of weatherboard and fibro, their bright colours, their raised floors and their simple roof lines.
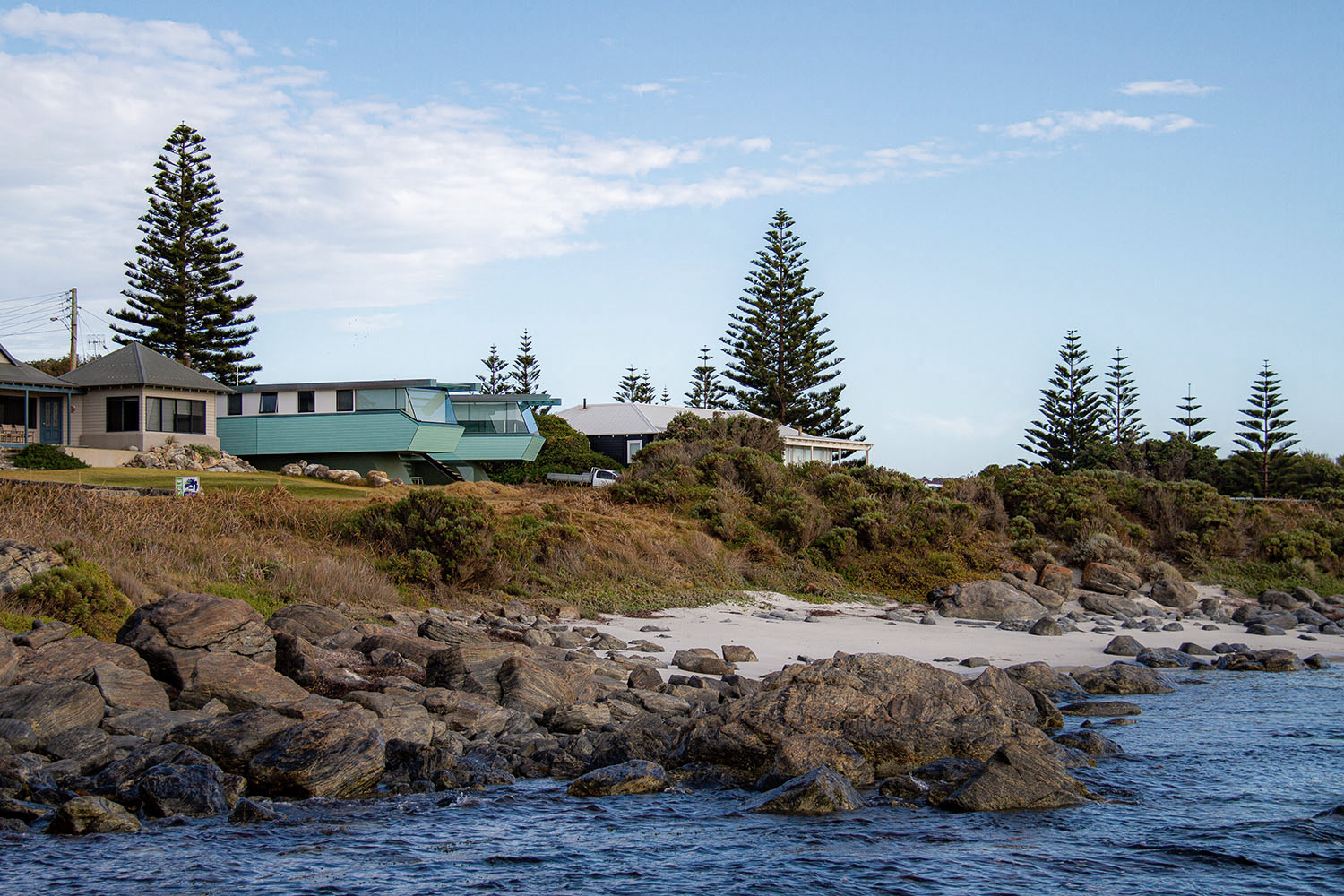
The Swanbourne Residence is a 4 bedroom, 3 bathroom family home with a large yard a double carport and multiple living spaces, shoe-horned into a 400m² lot, and incorporating the restoration of an original 1900s workers cottage. Designed for a growing family, the house provides flexible open living with great connection through to a large lawn, while utilising different heights and spaces to form informal divisions which allow different family activities to occur simultaneously throughout the home.
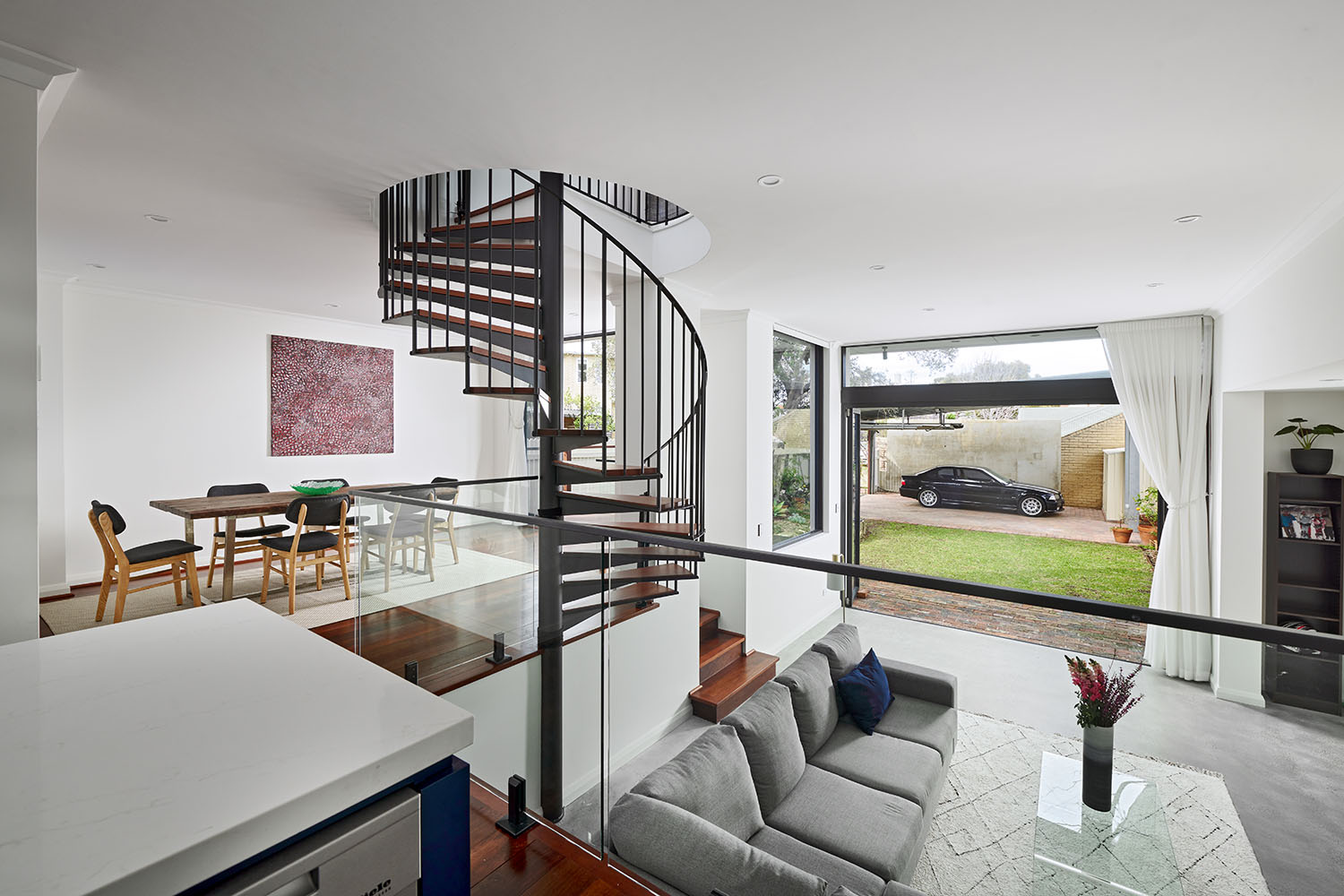
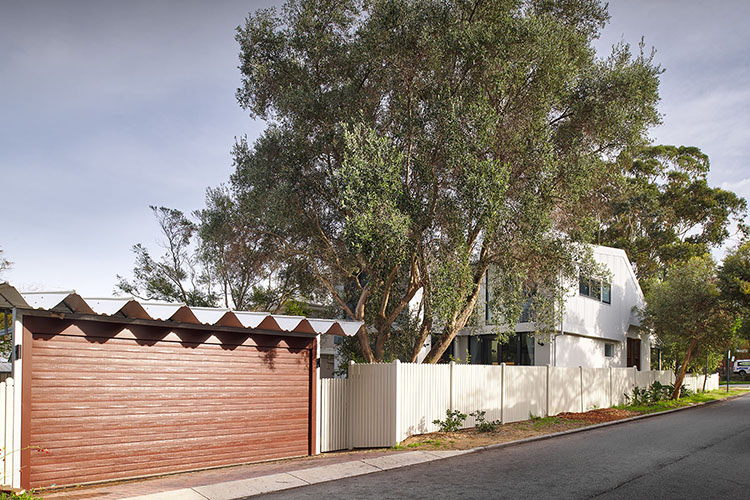
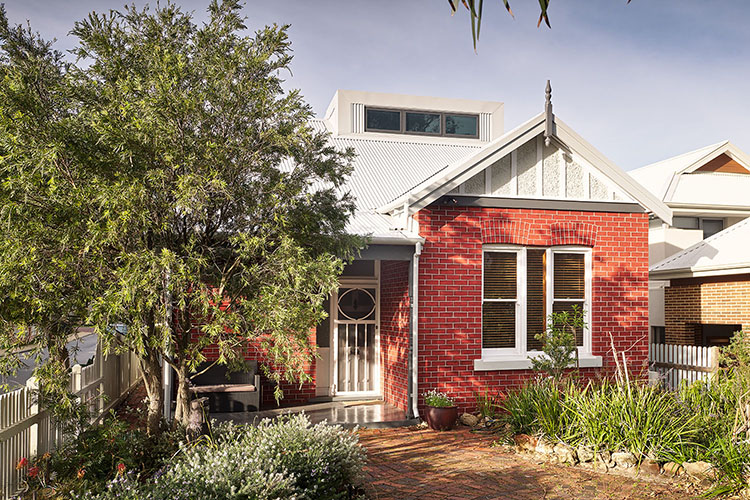
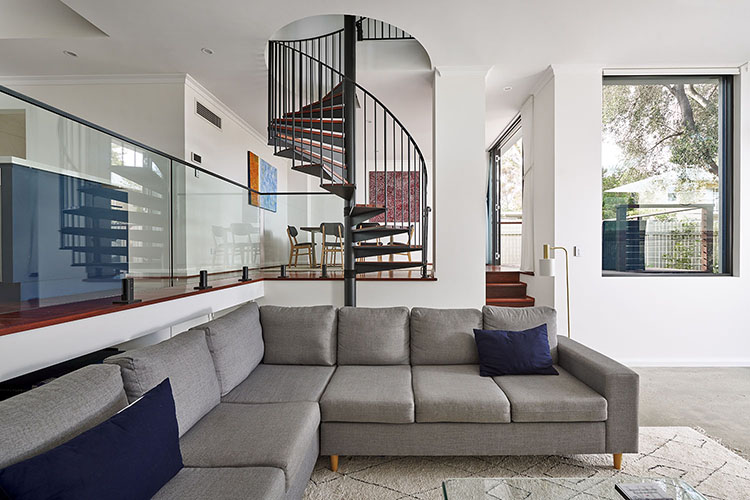
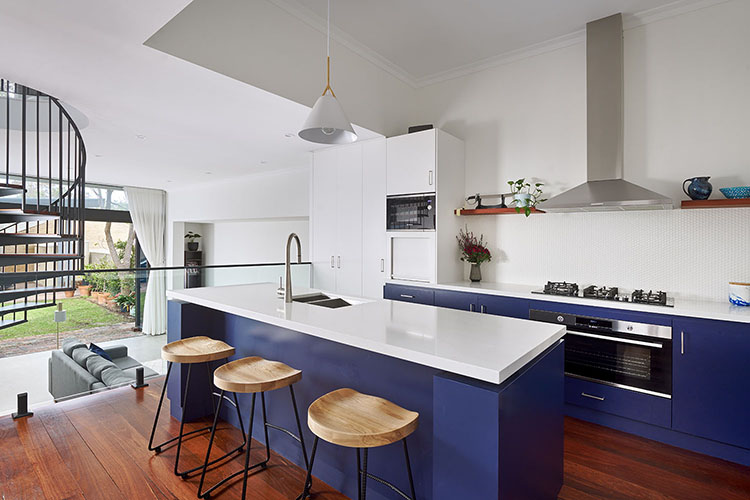

Located on a steep site in the township of Eagle Bay in the City of Busselton this beach house is spread over three levels that cascade down the property. The house provides five bedrooms and three bathrooms in a light-weight structure that is consistent with traditional qualities of a holiday home.
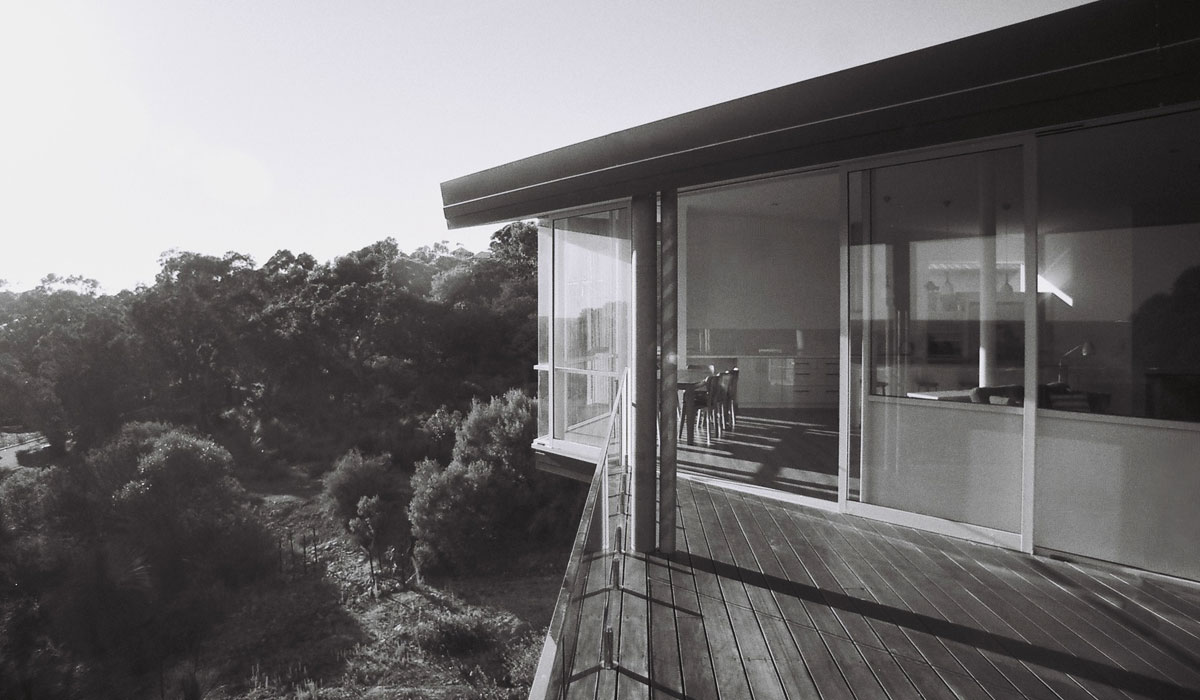
The balcony of the upper floor extends out over the lower floors and commands sweeping views to the ocean. The house uses passive solar principals, with north facing glazing helping to heat the main spaces in the house, and consideration given to achieve excellent cross-flow of air. The roof features a ridge that runs across the building at 45 degrees and folds down to protect the interior from the summer sun.
The Toodyay Residence is located on a steep hill of virgin bushland with views over a valley and agricultural fields. The house is designed as 3 transportable units that weree trucked to site and lowered onto concrete block stumps. The building is in an environment that is very prone to bushfire and is likely to be exposed to flames should they rush up the hill. To achieve fire protection the house has been designed to be fully shielded from flames by steel cladding and framing compliant with the stringent bushfire standards and a series of bushfire shutters on the downhill exposure that cover all windows. The house is designed to BAL29 of Australian Standard AS3959-2009 Construction of buildings in bushfire prone areas
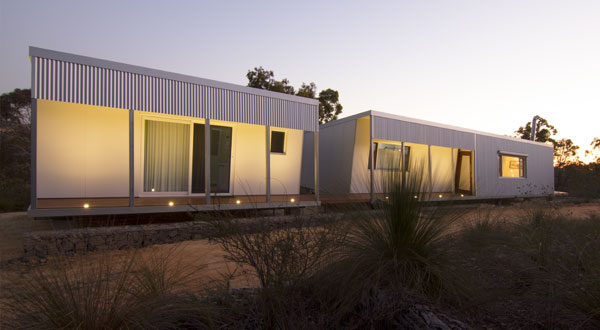
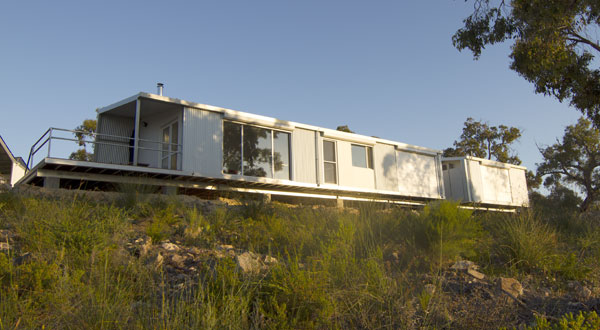
The house was designed in a "studio apartment" arrangement with open spaces and clear connection between the master bedroom and the main living areas. This component is constructed in two modules, while a third module that comprises a semi self-contained guest suite is connected via a bridge. Each room is provided with sweeping views over the Toodyay valley through full height windows that have full height operable openings. The long, slender plan is also perfect for utilising cooling winds being blown up the valley.
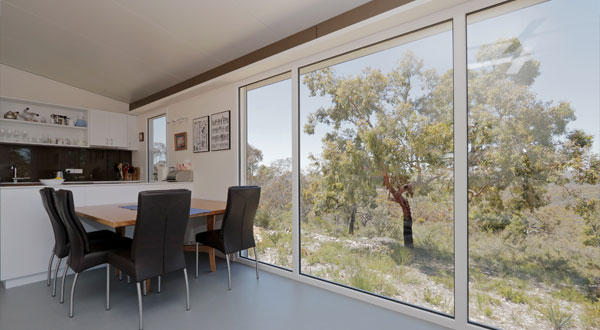
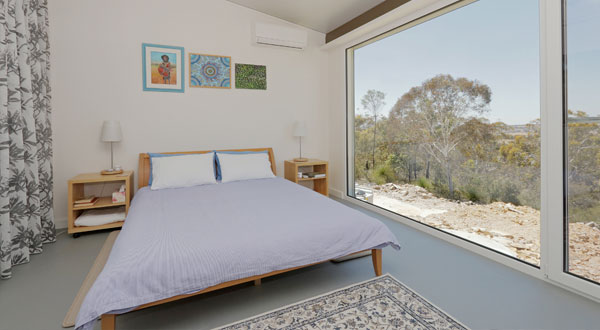
The house uses a High Insulation / Low Thermal Mass strategy that utilises SIPS styrofoam panels for all walls and Solarspan syrofoam panels for the roof. The exposed subfloor utilises steel joists and foil sarking to provide insulation and fire resistance. The interior is fitted out with a commerical grade vinyl floor, chosen for durability, and generally minamilist detailing.
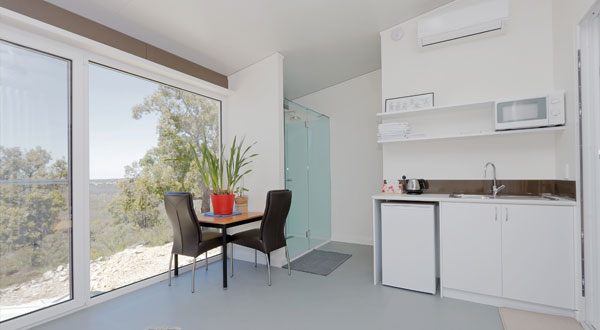
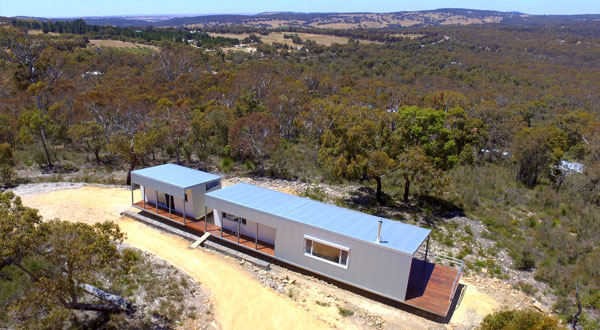
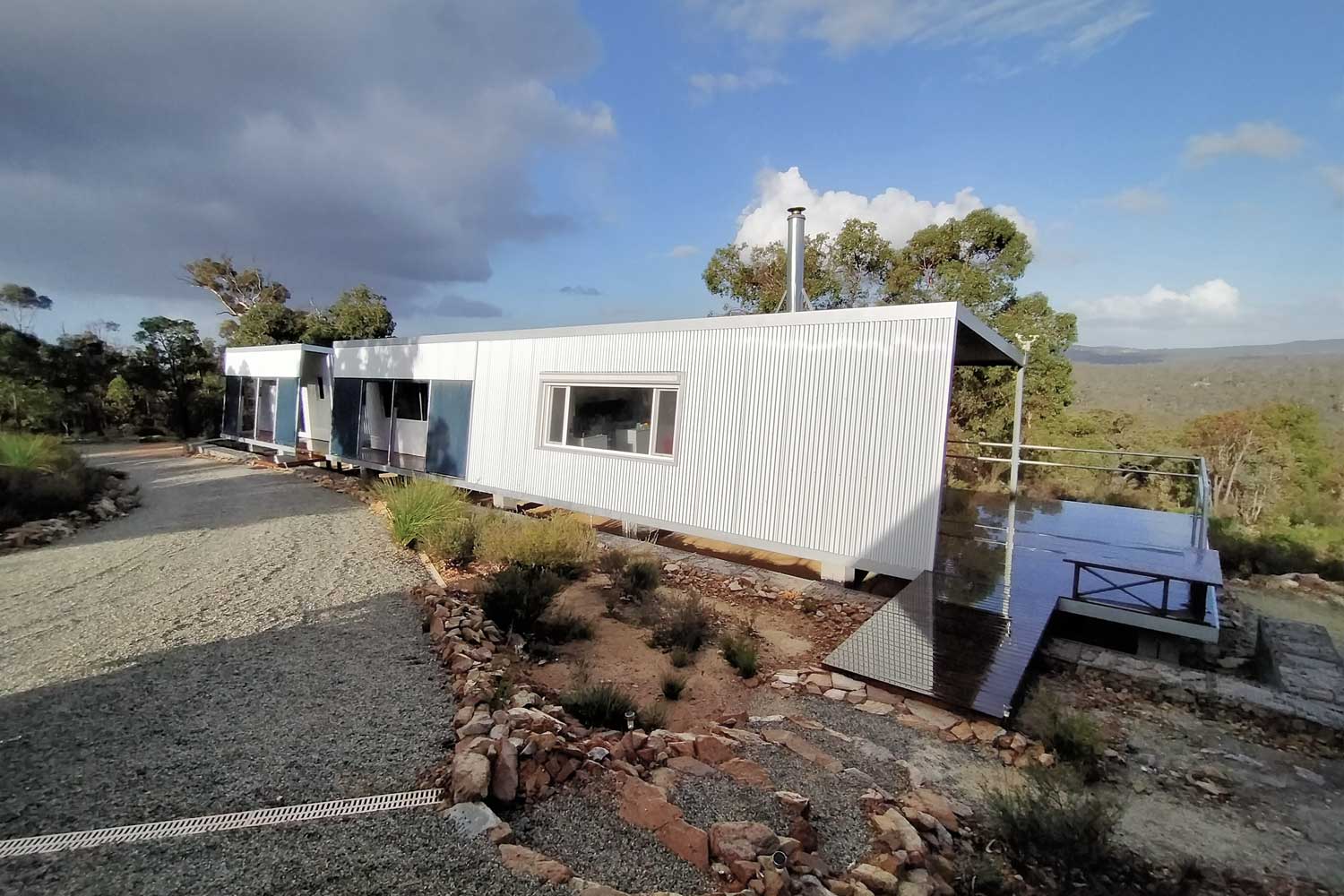
As part of a renewal project for the Biara Café and its associated playground, a new canopy structure was designed in order to enhance the external aesthetic of the building. A new steel structure was integrated onto the original building with stepped volumes creating movement and enhancing the entrance sequence into the café. The tall volumes provide a bright, generous space to sip a coffee in the morning sun whilst offering relief from the harsh summer days.
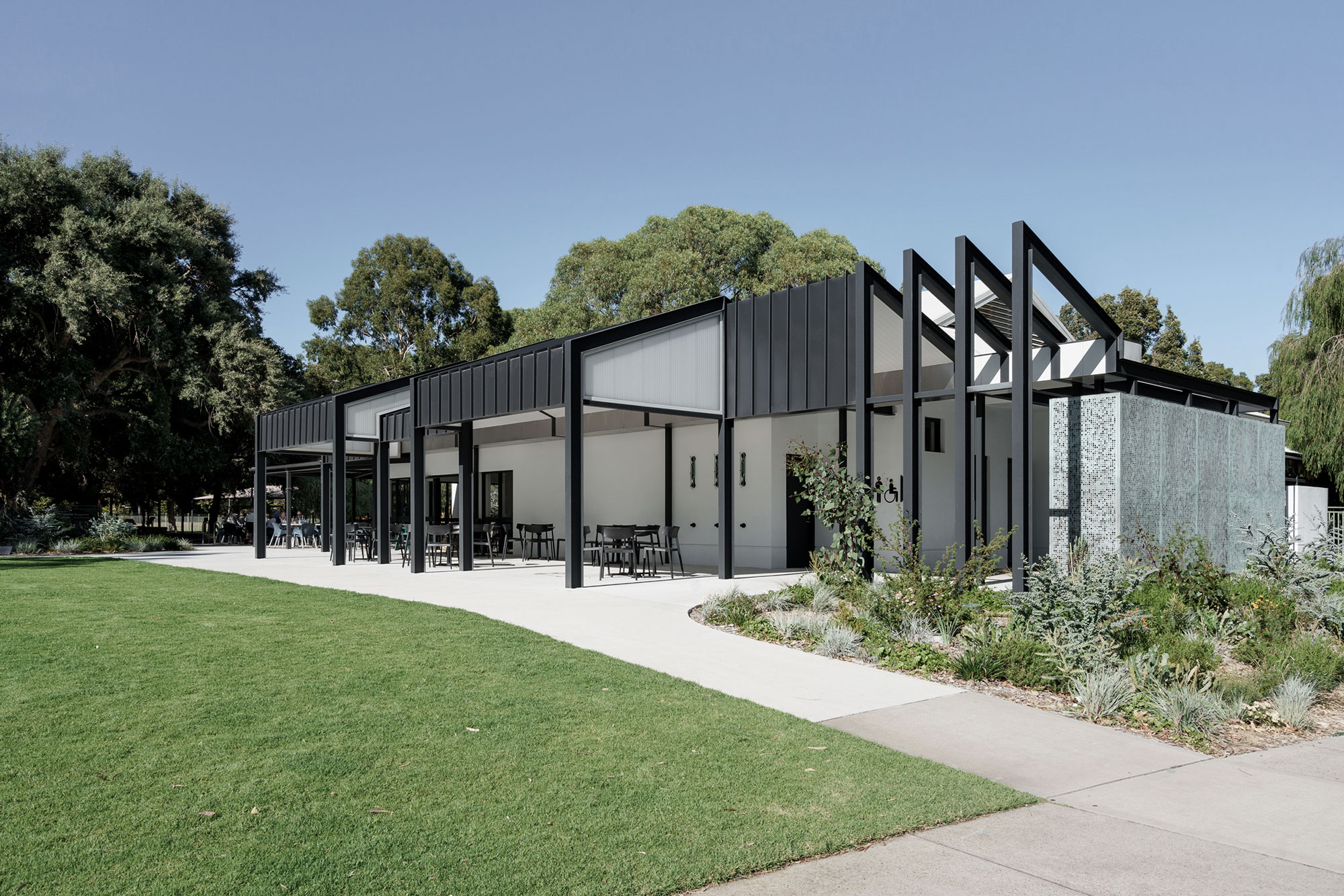
The existing building on Mends Street contained 11 different tenancies offering a variety of services—but the building had been modified over its life and the design had become compromised. This project was intended to bring the external areas a new cohesion and legibility.
The existing form of the building was painted white and had a loose Spanish/Mexican theme. (terracotta tiles, stepped flat roof forms). WAS saw this as an opportunity, and instead of fighting it: we doubled-down.
The resultant building reads as a townscape. It utilises colour to differentiate the forms and adds stylistic flourishes such as new pergolas, detailed tile work, and new wrought iron. The building now reads as a unified assemblage of different forms and differentiated businesses.
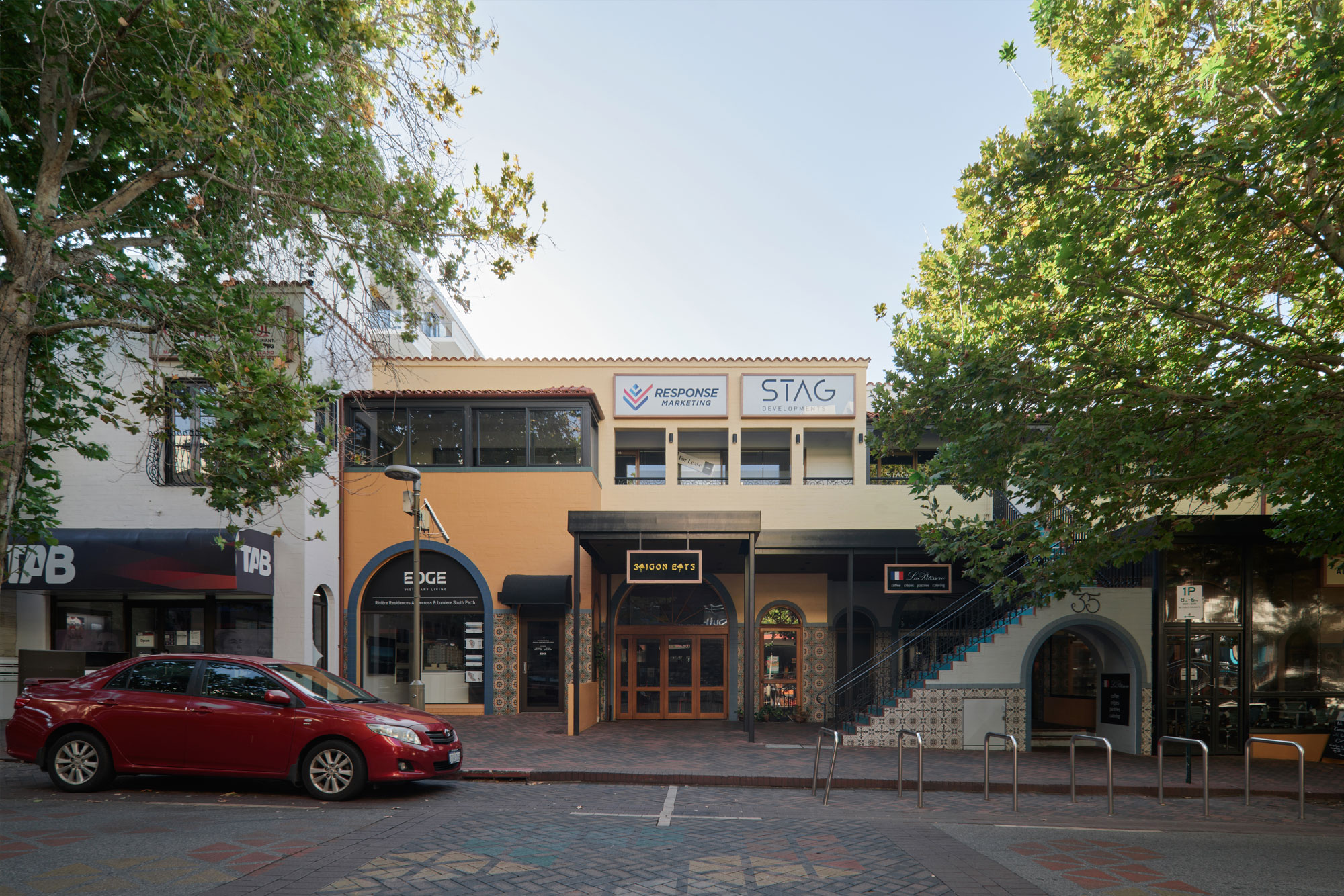
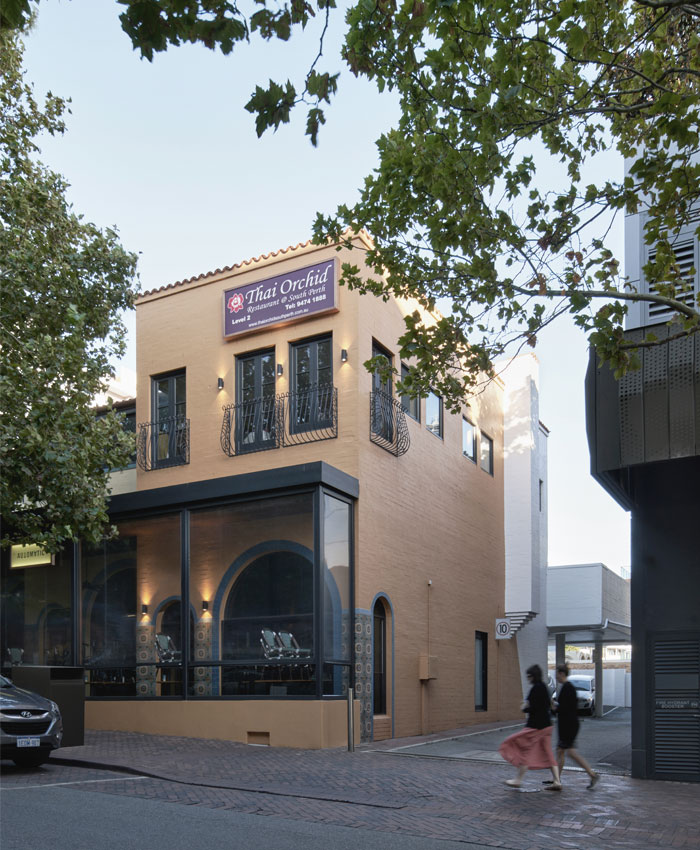
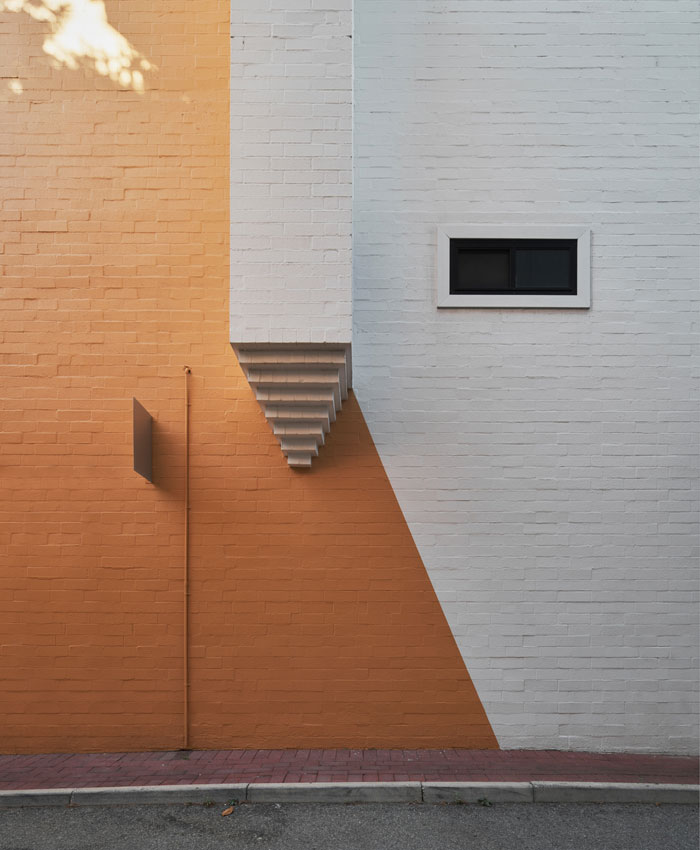
An open plan design promotes flexible and informal interaction. To add definition and break down the scale of the floor plate, a series of green suspended elements tie the office together, forming implied corridors through colour and lighting.
Carefully arranged suspended acoustic panels and linear suspended task lighting define workstations, with low level lights used to delineate secondary spaces.
TThe new Kitchen Warehouse HQ has sought to create a space which is representative of a progressive, family business, and of which its staff can be proud and make their own. The office has been received warmly, and both the client and staff report that the new space is a successful upgrade.
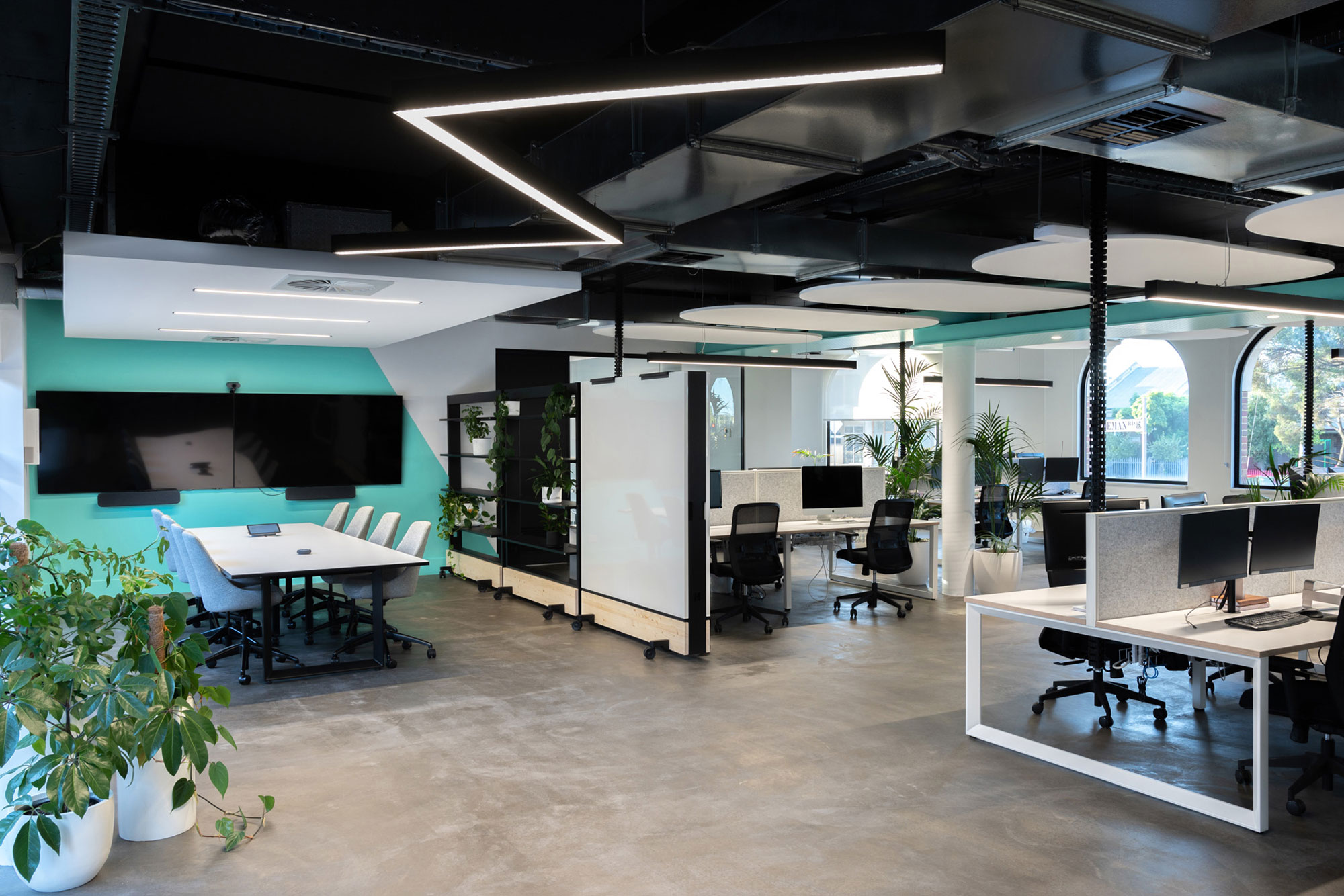
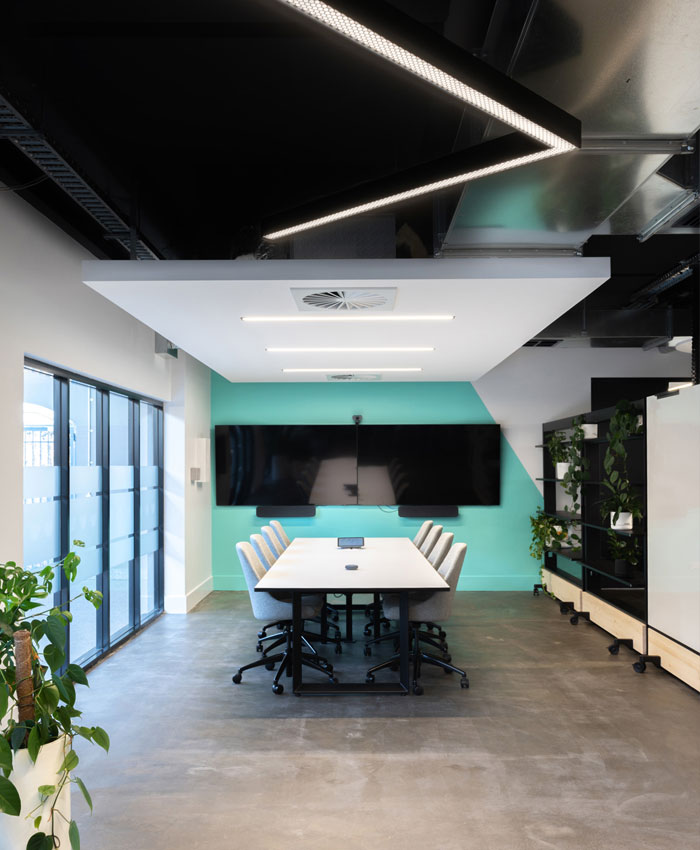
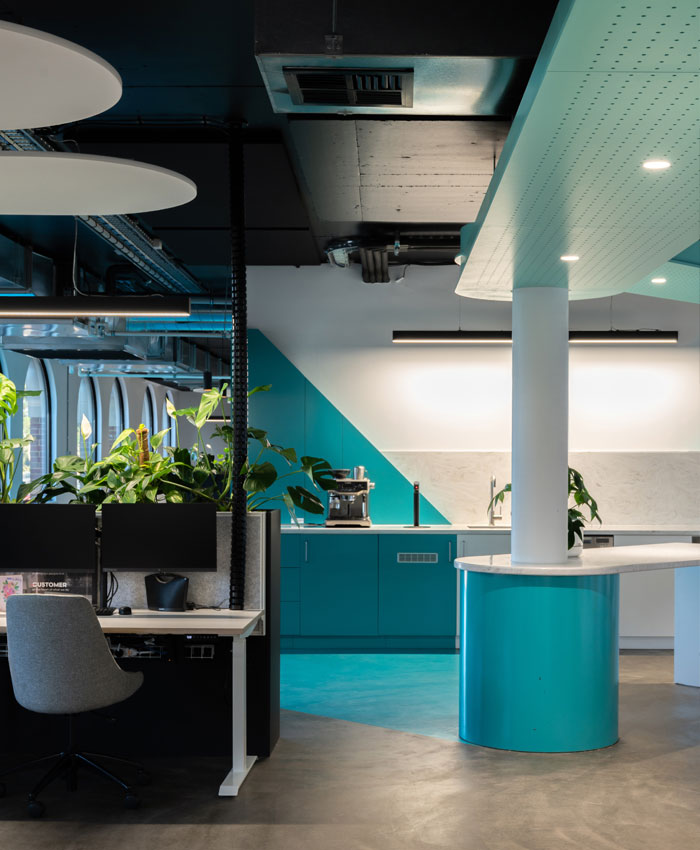
A completely new fitout and practice environment for PlanE,a Landscape Architecture firm. The fitout included the complete strip-out of a full floor, and the installation of a high quality, contemporary work environment.

The Goldsmith Veranda is a new addition to an existing two storey limestone family home. The original house was built with a pergola and limestone colonnade on its western façade that provided inadequate sun and weather protection to the interior rooms and an exterior terrace. The new veranda roof, which slips neatly into the existing colonnade, appears to float between the limestone structures. Its fluid form undulates as it curves around existing features, opens to northern light, and closes off against winter rains. e
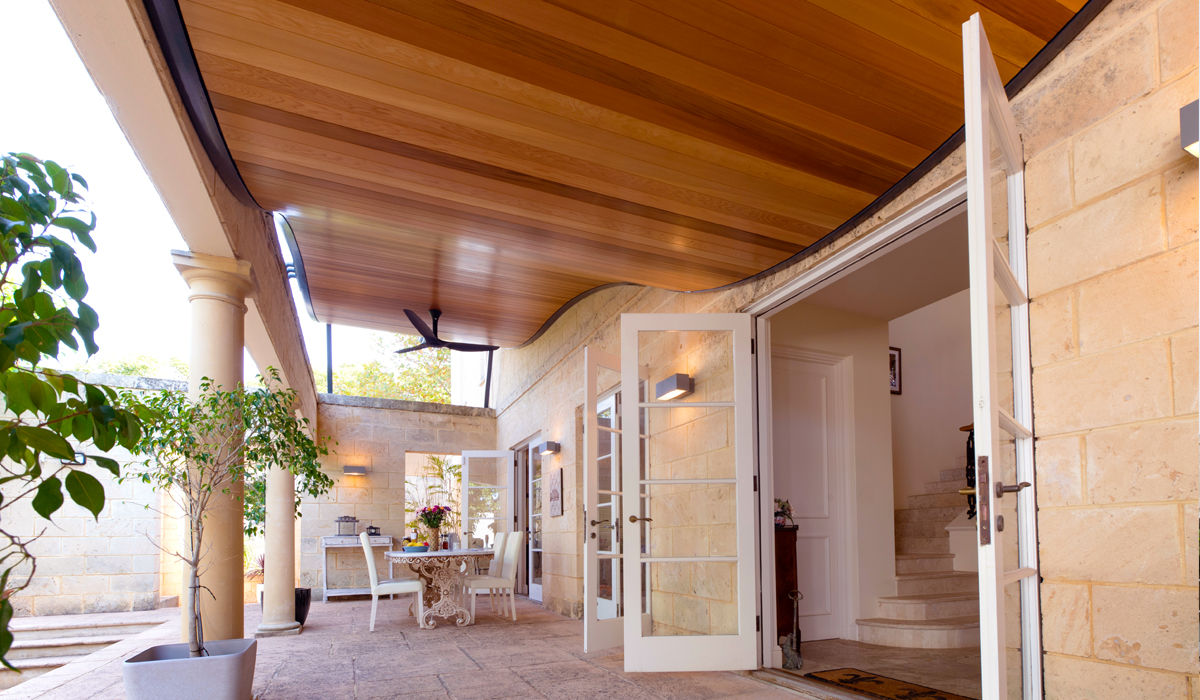
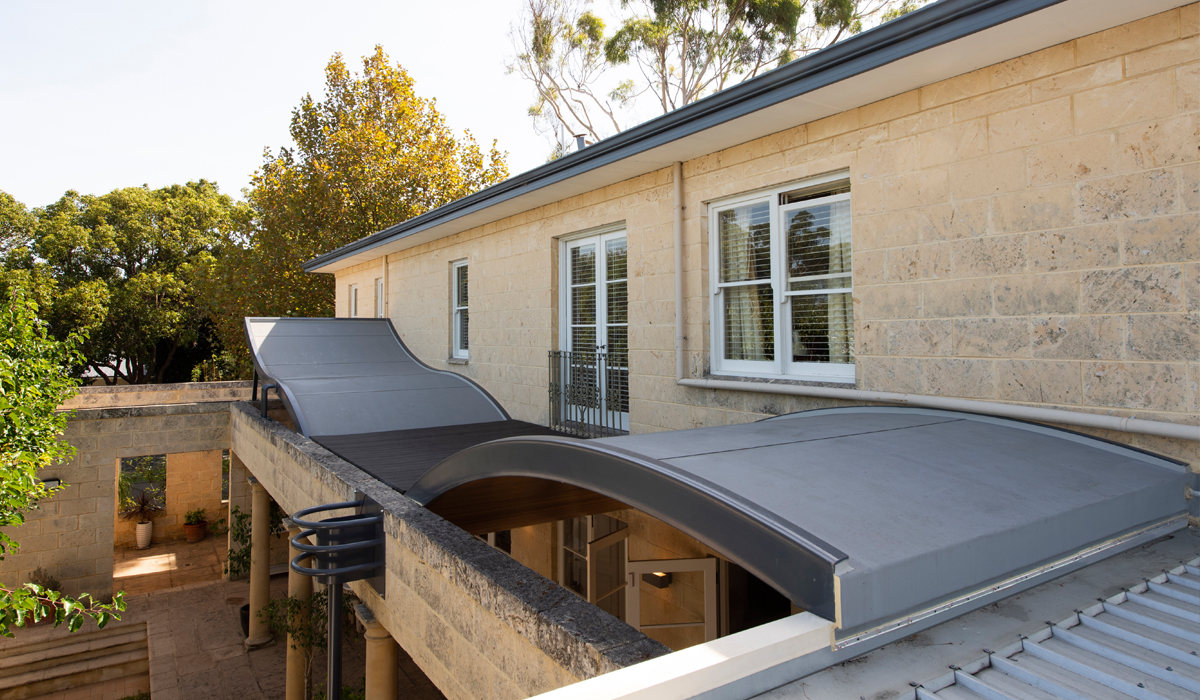
Designed as an affordable holiday home, this house in Augusta takes its aesthetic from the fibro beach shacks which are typical of the area. The design ensures that the property takes in a beautiful view of the Blackwood River.
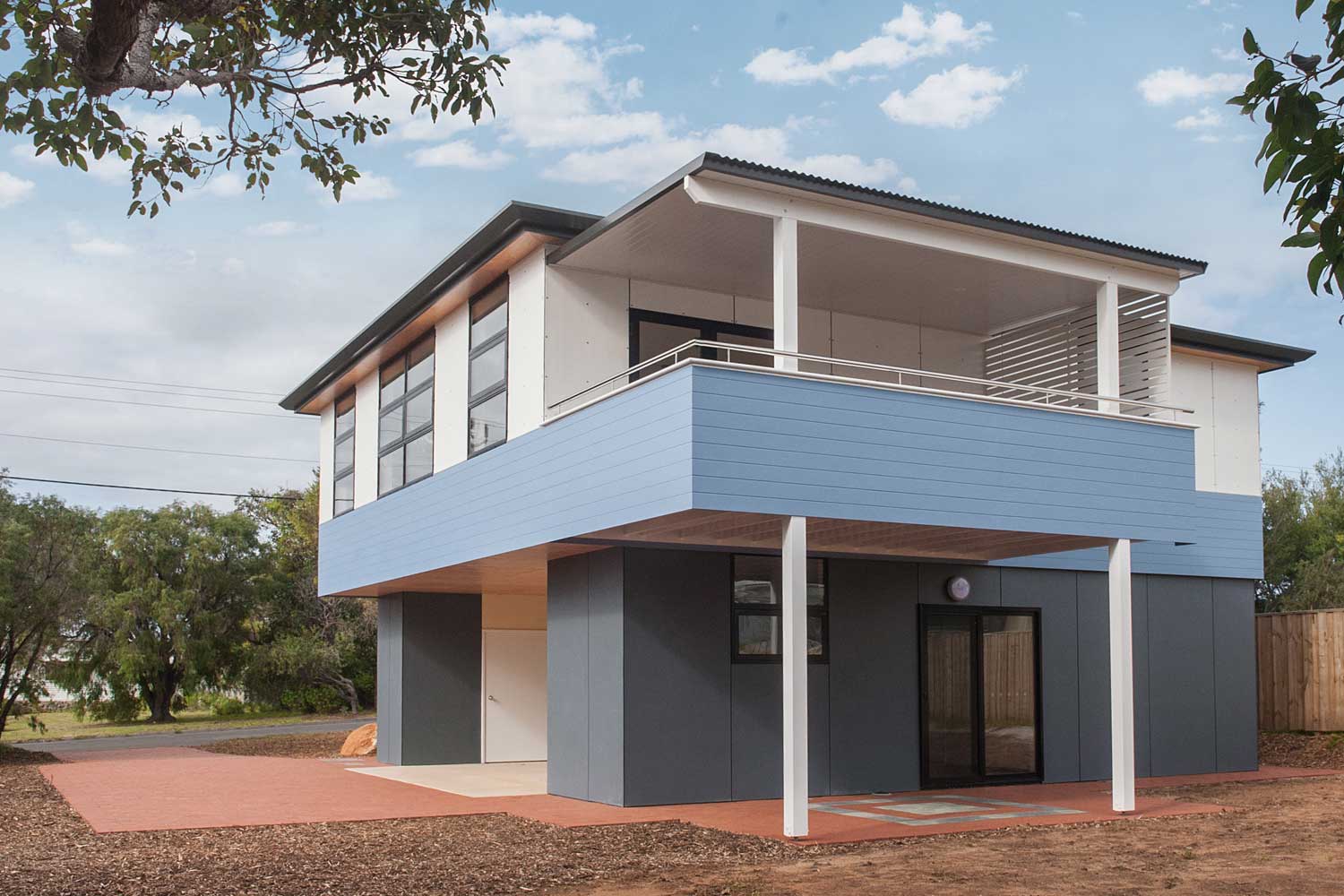
The house features lightweight construction with structural insulated panels (SIPS) and magnesium-oxide sandwich panels to create a rigid and well insulated building. The design of the passive heating and cooling was based on data collected from the Augusta Beach House completed in 2015, with good northern sun exposure and an emphasis on cross ventilation. The home also features an external deck which is sheltered from the prevailing winds to ensure maximum comfort when in use.
Integrated Radiology in East Fremantle is a high-quality fit out for a Radiology business that provides X-Ray, CT and Ultrasound services. The fit-out itself was designed to reflect the high-technology nature of the radiology services, and to avoid the bland pastel colour pallet of apparently soothing colours that seem to permeate health care design.
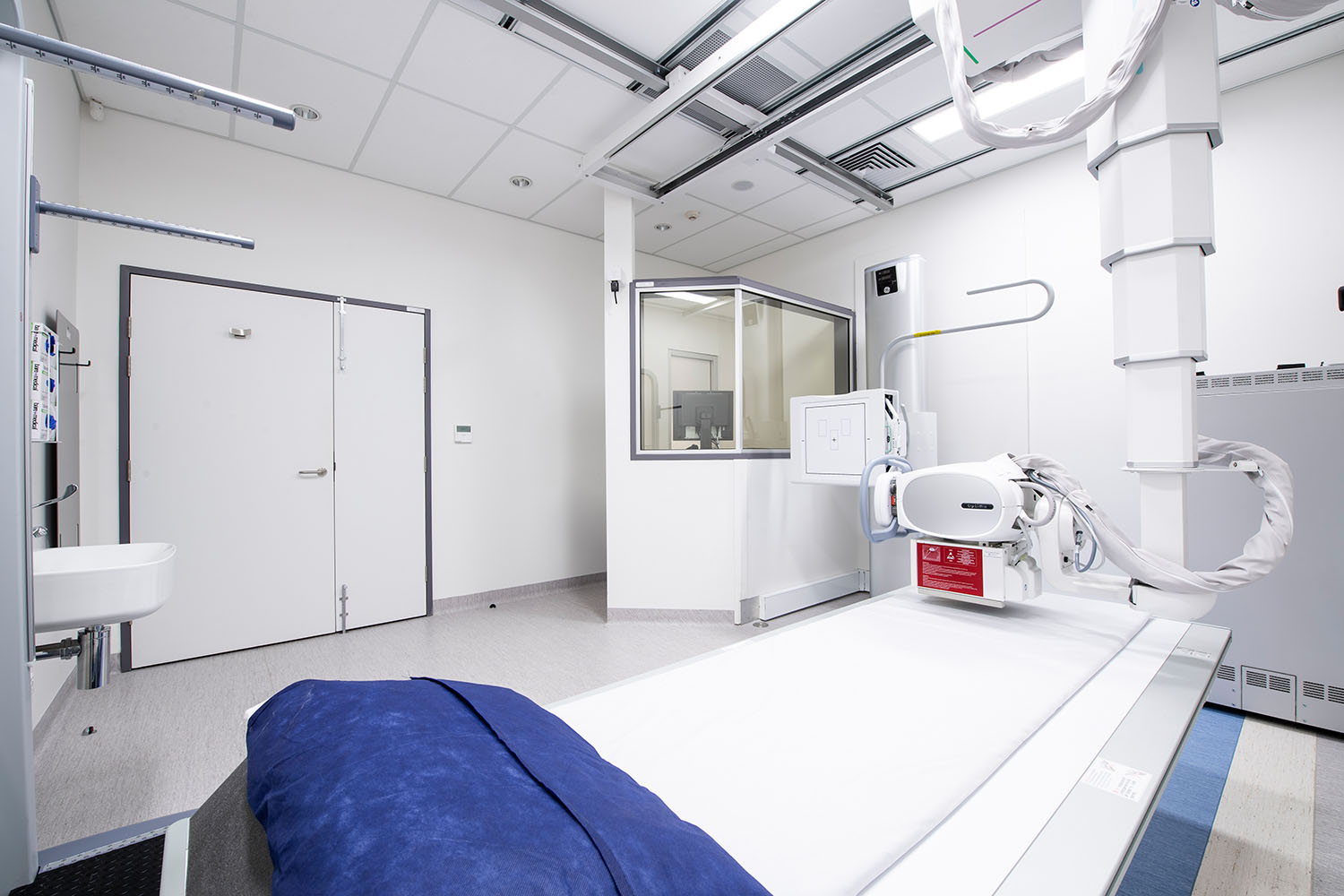
The design utilises timber ceilings, linear lighting and porcelain finishes to create modern and comfortable spaces. The fit-out, which spans three different tenancies required compliance with health care standards and incorporated additional technical aspects such X-ray shielding and high-end data and electrical infrastructure.
